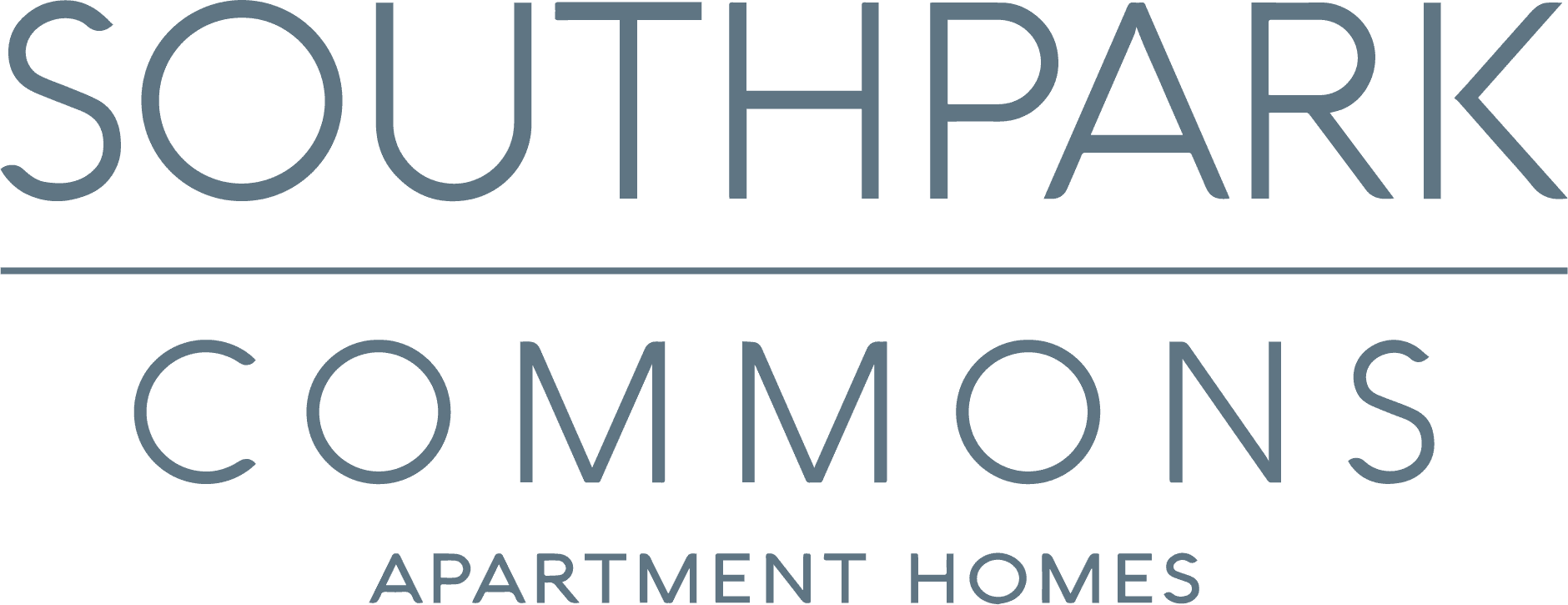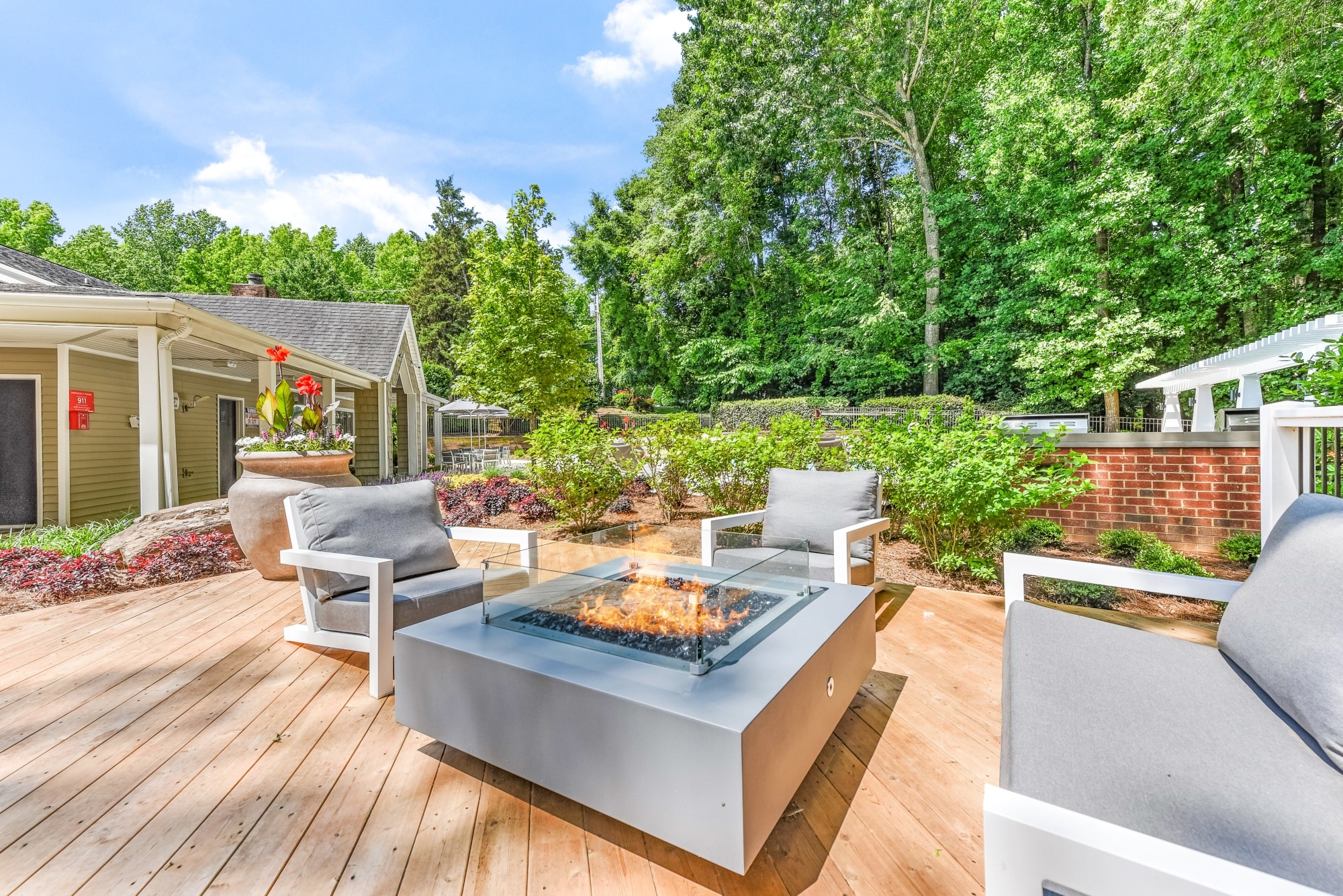
Our Amenities
- COMMUNITY AMENITIES
- APARTMENT FEATURES
- PET PERKS
- Harmony Renovation
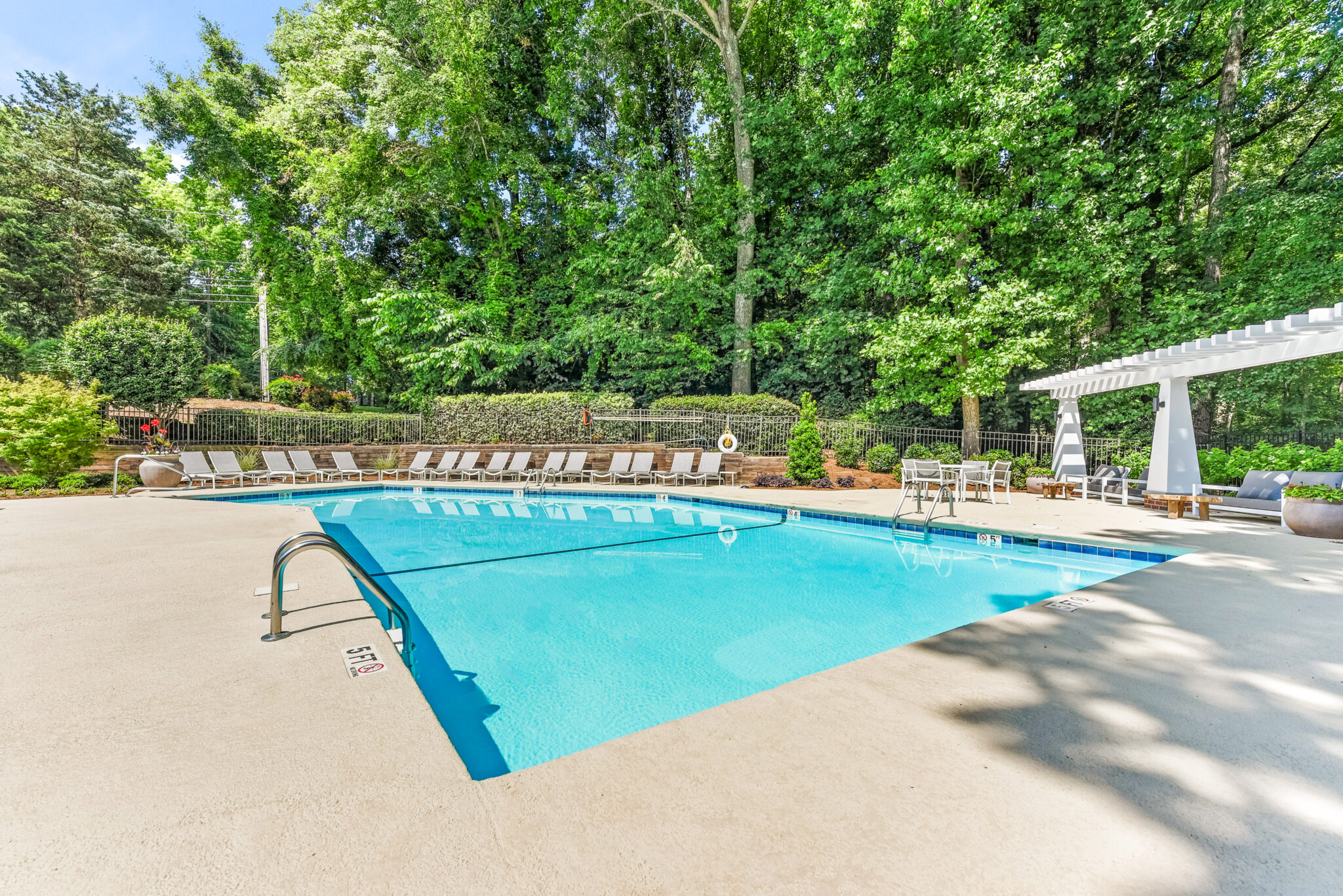
Perks Galore
Welcome to a community complete with all the perks of luxury living. Start your day with a high-energy workout in the 24-hour fitness studio, or out on a jog along the one-mile nature trail. Enjoy cooking out with friends with our stainless steel grilling stations, and spend quality time with your furry friends in the dog park. Summer days are sweeter when you can relax on the sundeck of our resort-inspired swimming pool. We’ve covered all the details – the only thing missing is you.
Amenities
- Refreshing Pool with Sundeck Seating
- Free Wi-Fi at Clubhouse, Pool, and Fitness Center
- Summer Kitchen with Grilling Stations
- BBQ Areas with Grills
- Fire Pit
- EV Charging Station
- One Mile Nature Trail
- Lighted Tennis Court
- Detached Garages Available
- 24-Hour Fitness Center
- Luxurious Renovated Clubhouse
- Wi-Fi Cyber Bar
- Parcel System with Text & Email
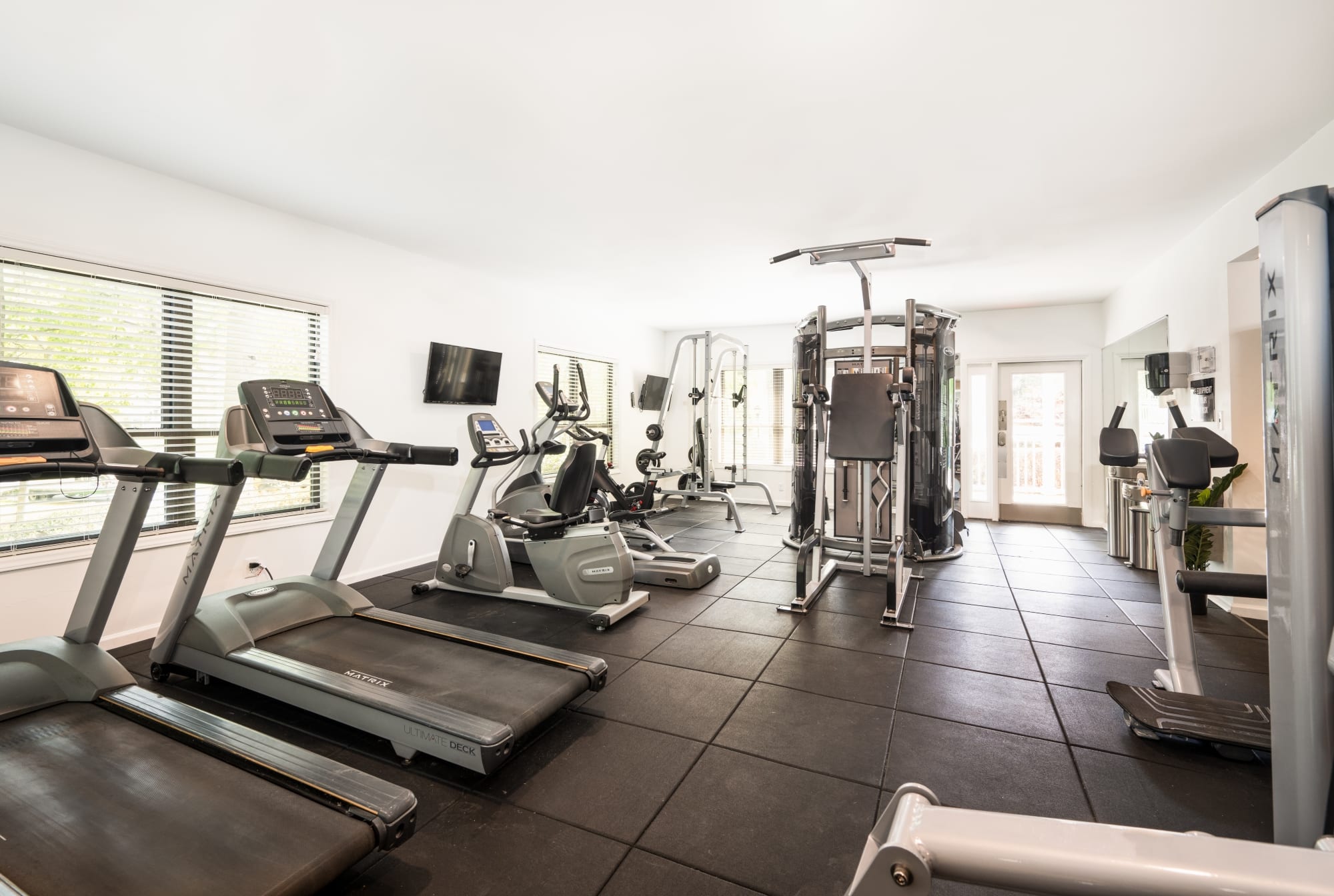
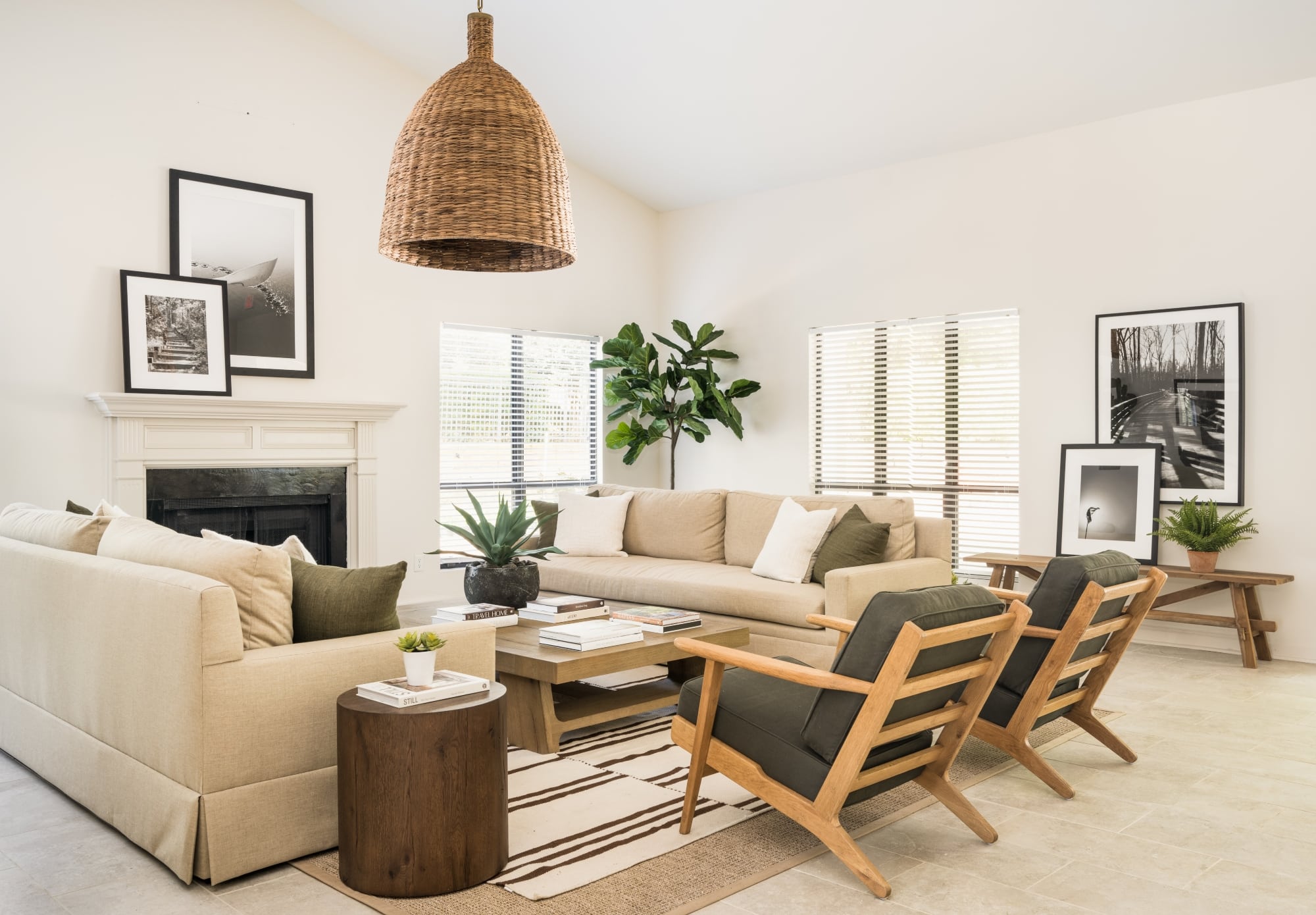
Services
- Digital Moving Concierge
- Bilt Rewards – Earn Points On Rent With No Fees
- Wireless Self-Service Printing Station
- Online Payment & Account Services
- Resident Reward Programs and Resident Mobile App
- 24-Hour Emergency Maintenance
- Deposit Alternative Available
- Pre-Qualified Renter’s Insurance
- National Relocation Program
- Flexible Lease Terms
- Valet Trash Services
Chore No More. Enjoy hotel-inspired services. From chores to laundry to pet care, no task is too small for these vetted professionals. For even more peace of mind, your scheduled services are coordinated directly with the leasing staff to provide secure key access. It’s all taken care of! Set up your Spruce account today at GetSpruce.com.
- Pet Care
- Housekeeping
- Chores
- Clothing Care
- Grocery & Package Delivery

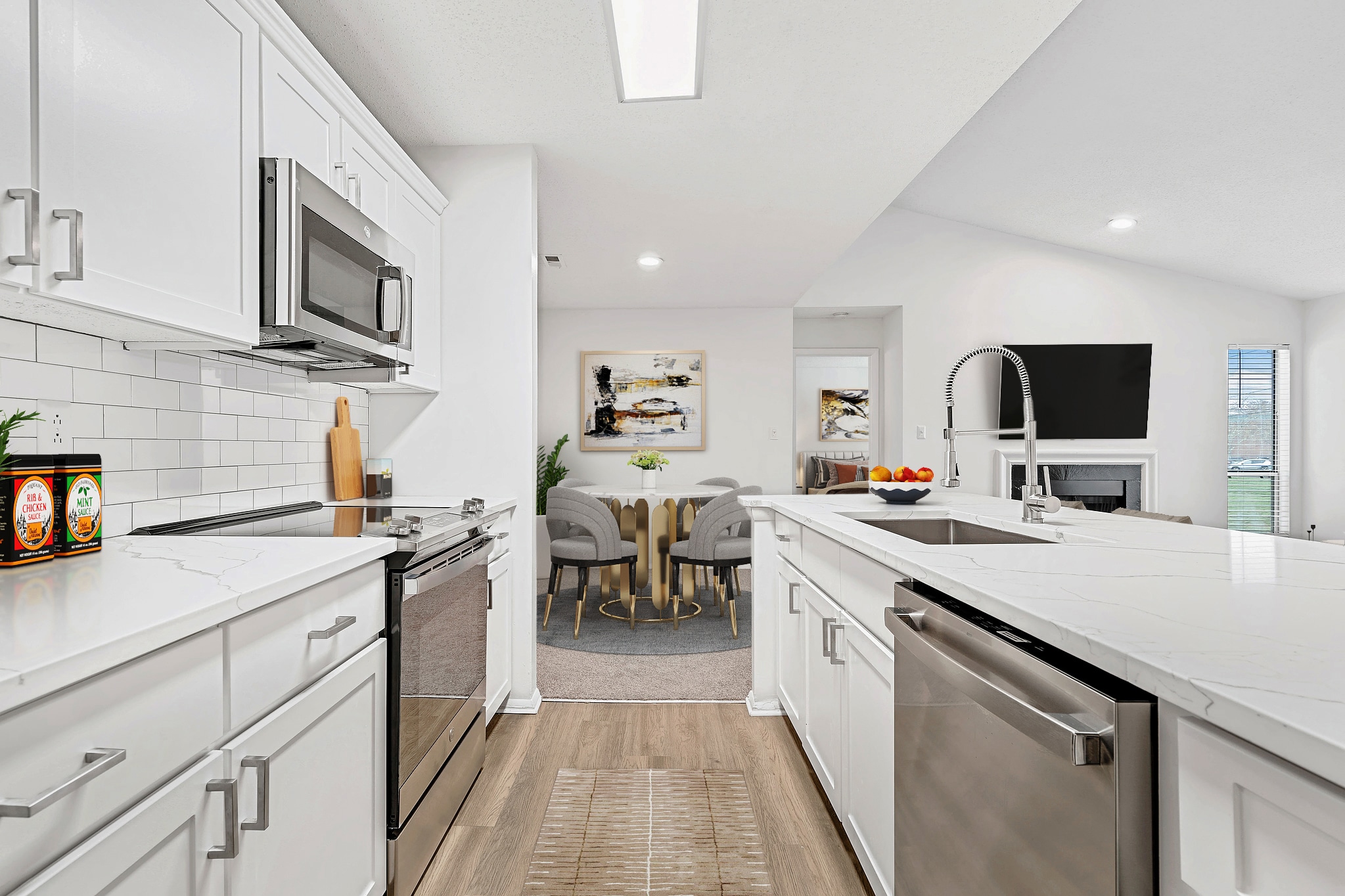
Impeccable Interiors
Come home to spaces thoughtfully designed to provide the comfort and style you’ve been searching for. Step into open spaces infused with natural light and vaulted ceilings. Enjoy meals in kitchens complete with stainless steel or black appliances, granite countertops, and custom shaker cabinetry. With enormous walk-in closets, wood-burning fireplaces, and screened-in patios or balconies, everything you need for easy living is here.
- Granite Countertops
- Designer Dark Espresso Shaker Cabinetry with Brushed Nickel Pulls
- Glass Mosaic Tile Backsplash
- Stainless Steel and Black Appliance Packages
- Built-In Stainless Steel Microwave
- Brushed Nickel Plumbing and Lighting Fixtures
- Full-Size Washer & Dryer Included
- Spacious Walk-In Closets
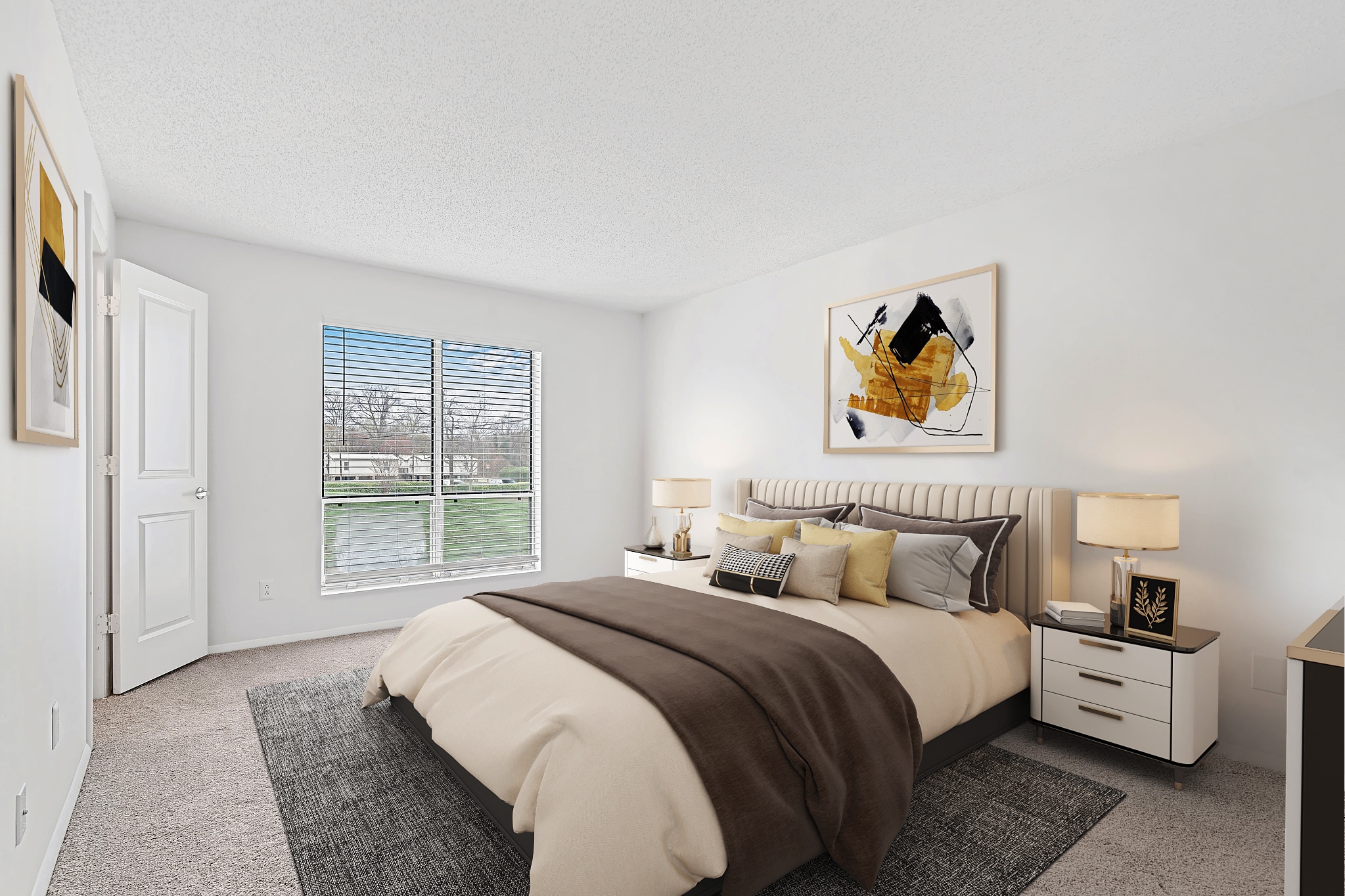
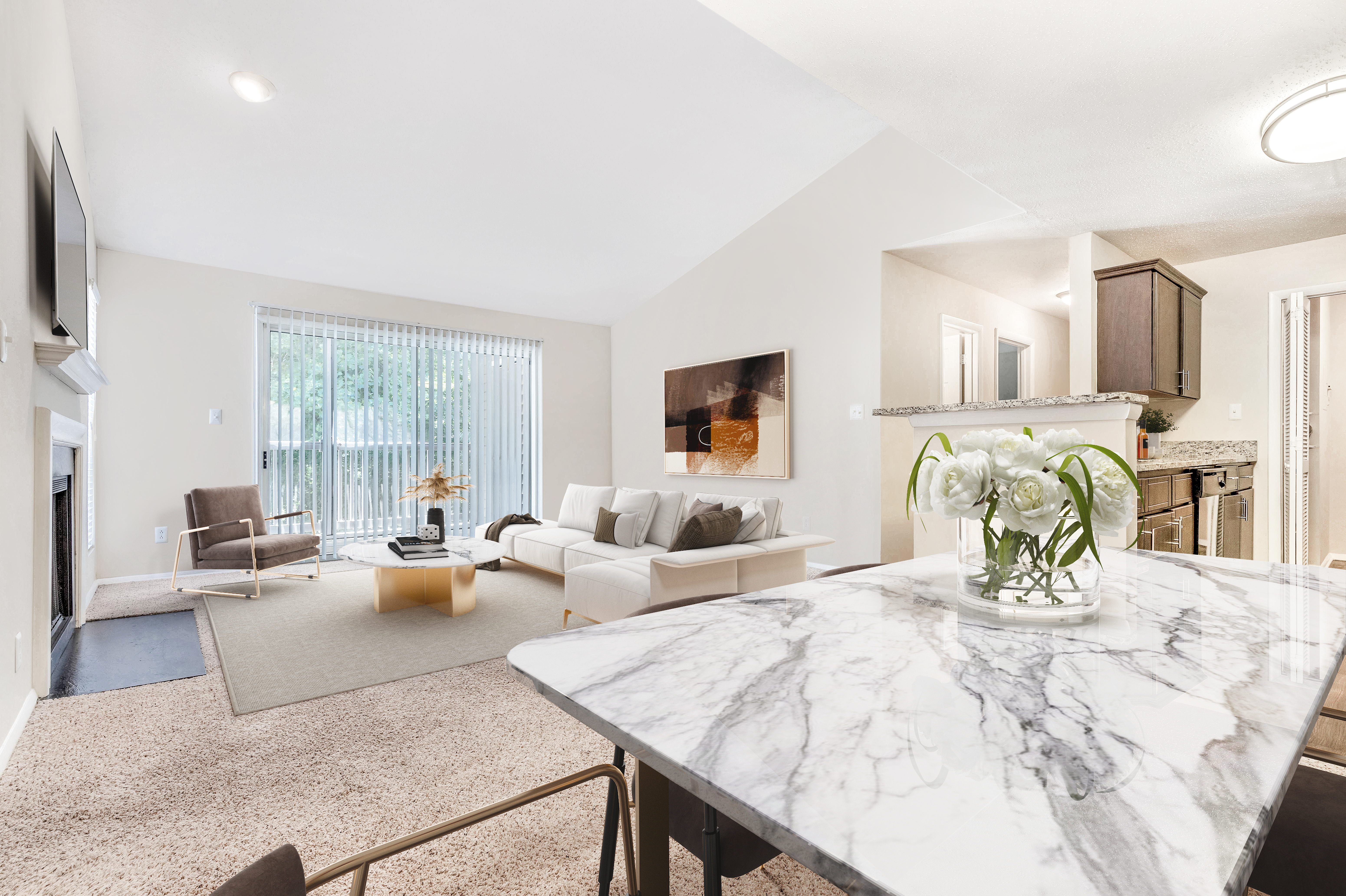
- Private Screened-In Patios or Balconies with Additional Storage
- Sunroom
- Cozy Wood-Burning Fireplace
- Two-Inch Faux Wood Blinds
- Hardwood-Style Plank Flooring
- Vaulted Ceilings
- Technology Package Including Wi-Fi & Cable

Your Pets Are Family
We Love Cats & Dogs
- Dog Park with Agility Equipment
- Pet Care Options
Pet Policy
First Pet Deposit: $250, Second Pet Deposit: $150
First Pet Fee: $250, Second Pet Fee: $150
Pet Rent: $35
A maximum of 2 animals are allowed per apartment.
Aggressive dogs or any dog with a bite history will not be accepted

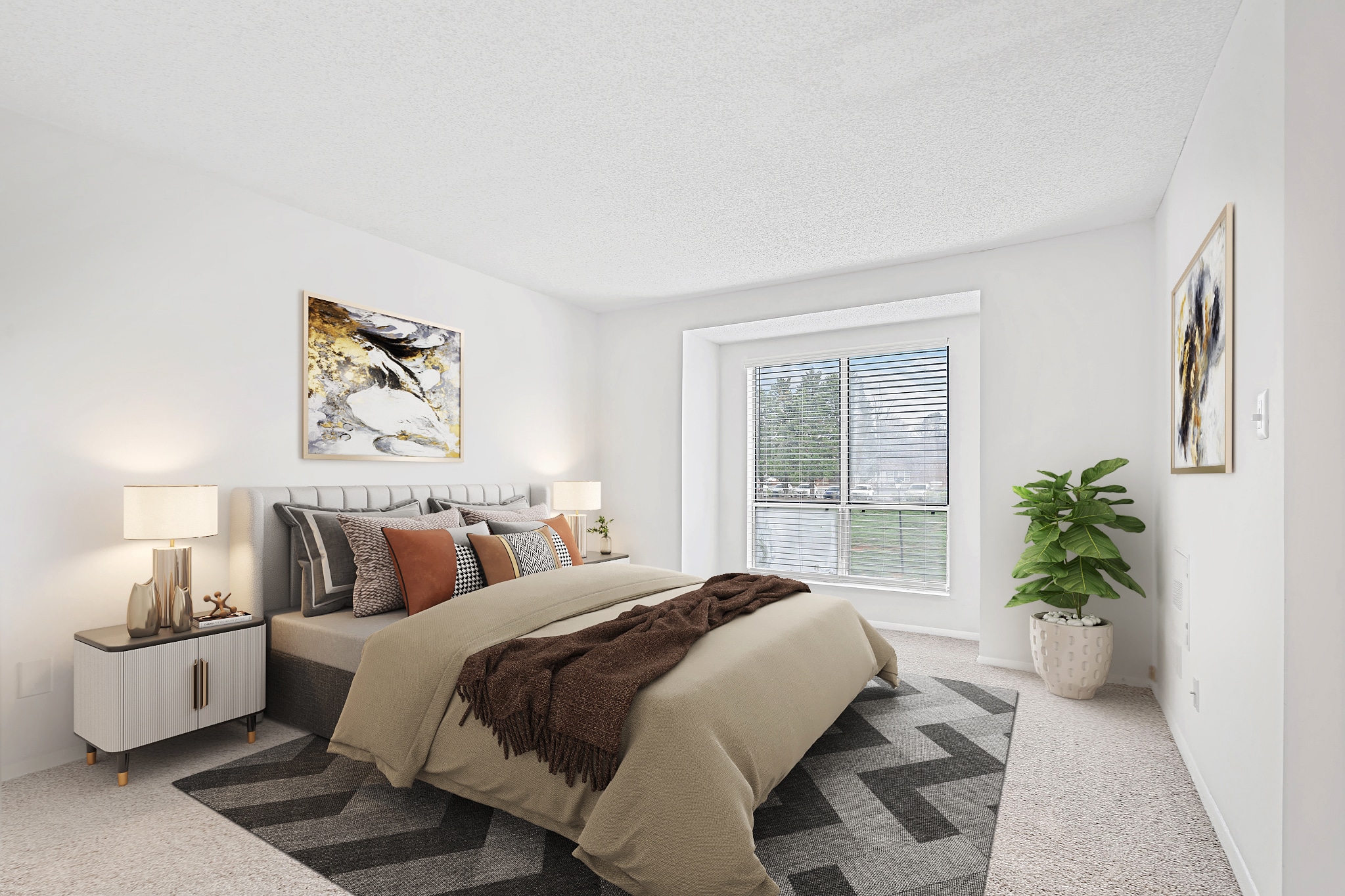
Thoughtfully designed. Flawlessly executed.
We have contracted our most trusted renovation specialist, consulted with our favorite designers, and sourced the latest in home interior design to bring you our newest apartment home interior renovation, The Harmony. Select one and two-bedroom apartments are undergoing renovations with flawless details in every corner. The design components of The Harmony Renovation are a mix of traditional and modern design. You get the warm welcome of traditional style combined with the clean and sleek refinement of modern design. This delicate balance is ideal, giving you great flexibility in designing a relaxing environment, your home.
- Stainless Appliances with Built-In Microwaves
- Stainless Glass Top Stoves
- White Quartz Counters in Kitchens & Baths
- Timeless White Subway Tile Backsplashes
- Undermount Stainless Kitchen Sinks
- Commercial-Style Pull-Down Kitchen Faucets
- Lowered Kitchen Counters
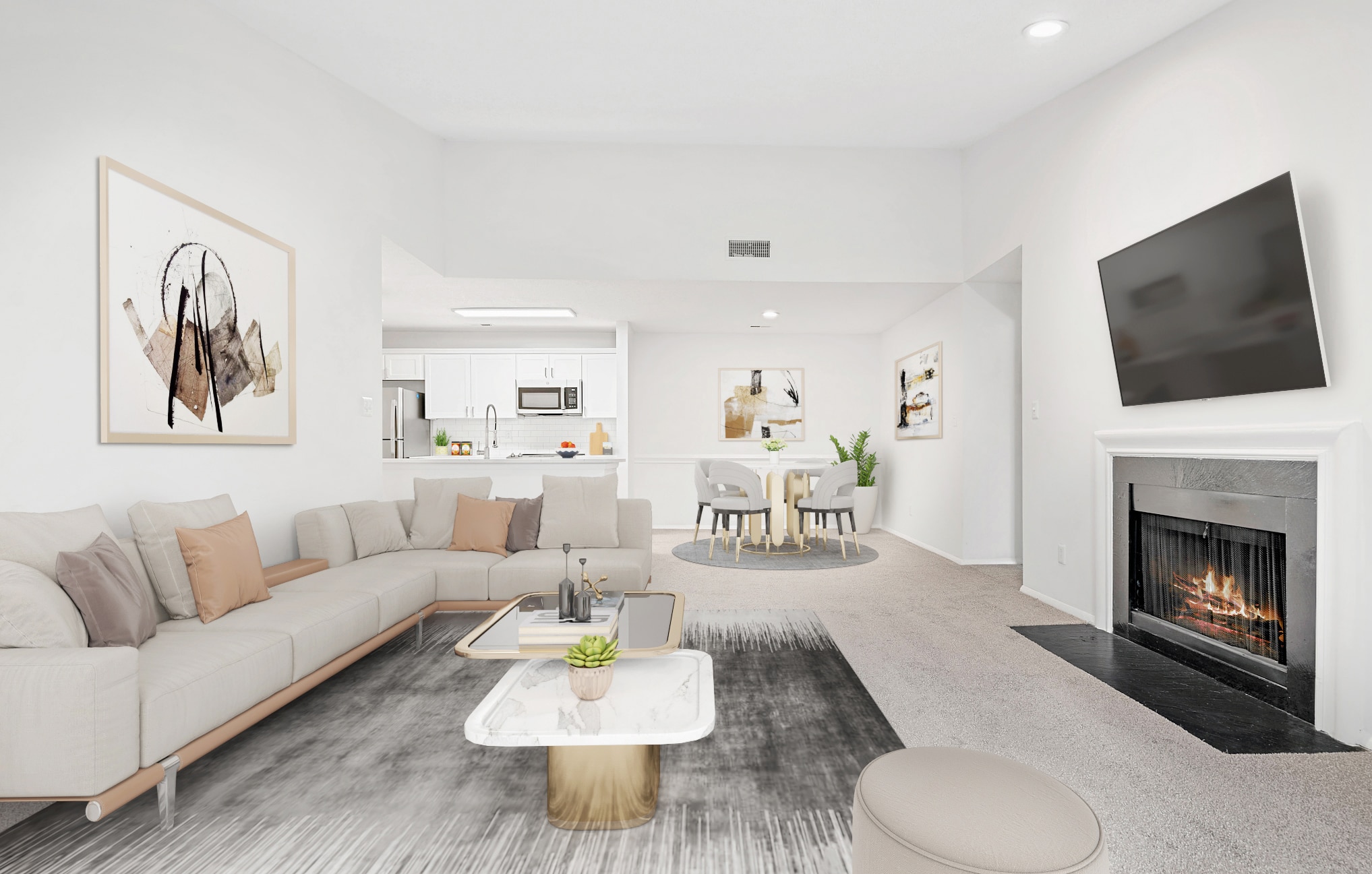
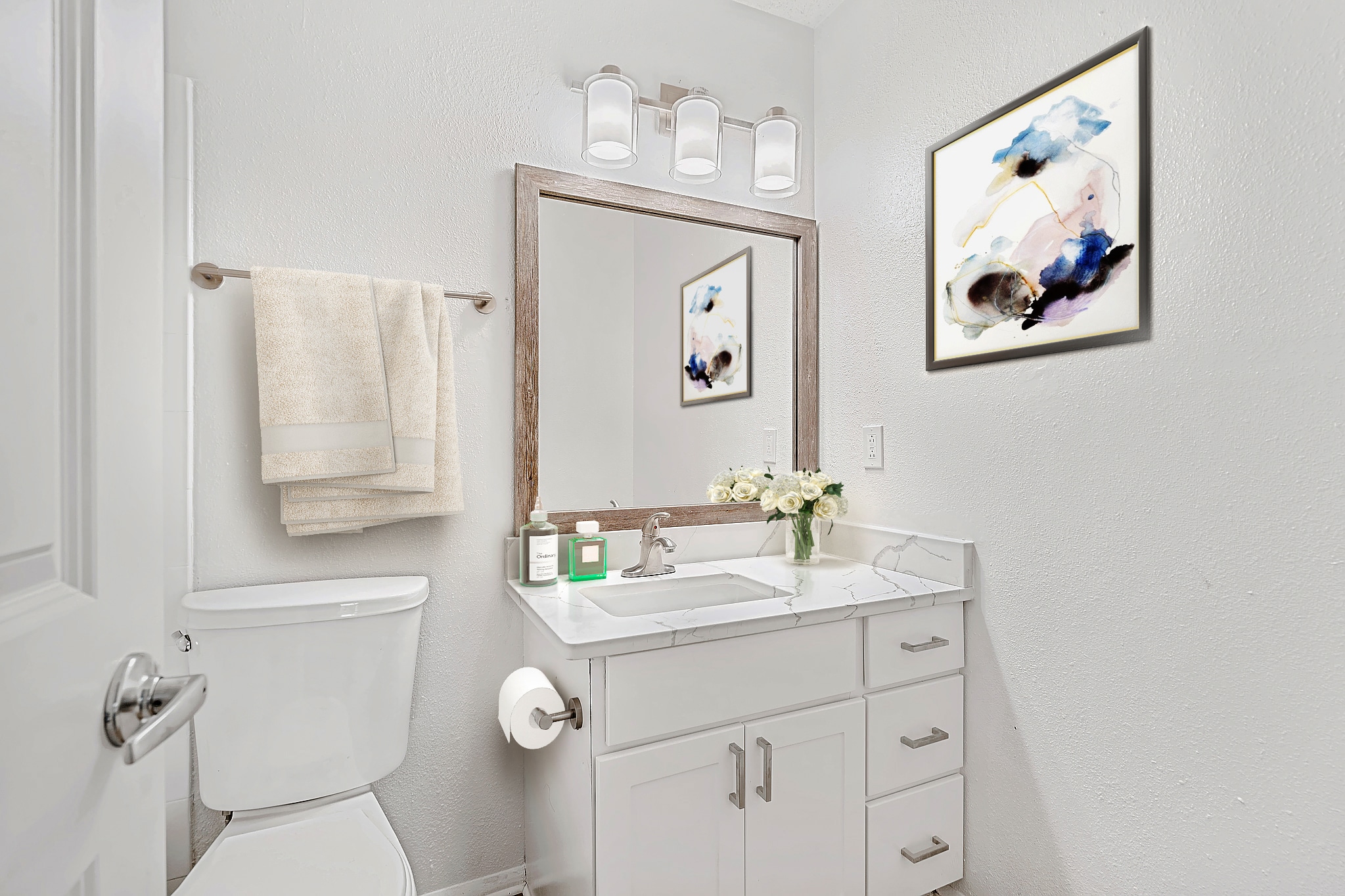
- White Shaker-Style Cabinetry with Chrome Accents and Hardware
- Undermount Porcelain Sink in Bathrooms
- Curved Shower Rods and Upgraded Shower Heads
- Water Efficient Devices
- Designer Pendants and Recessed Lighting
- Modern Ceiling Fans with Lighting
- Custom Walk-In Closets
- Wide Plank-Style Flooring
*Some images are conceptual; final renovation may vary
Have Questions?
Certain floor plans may have different amenities depending on when they were updated, what building they’re in, etc. To tour our floor plans and see what amenities may be available, please call us at (704) 270-2102 or contact our team.
